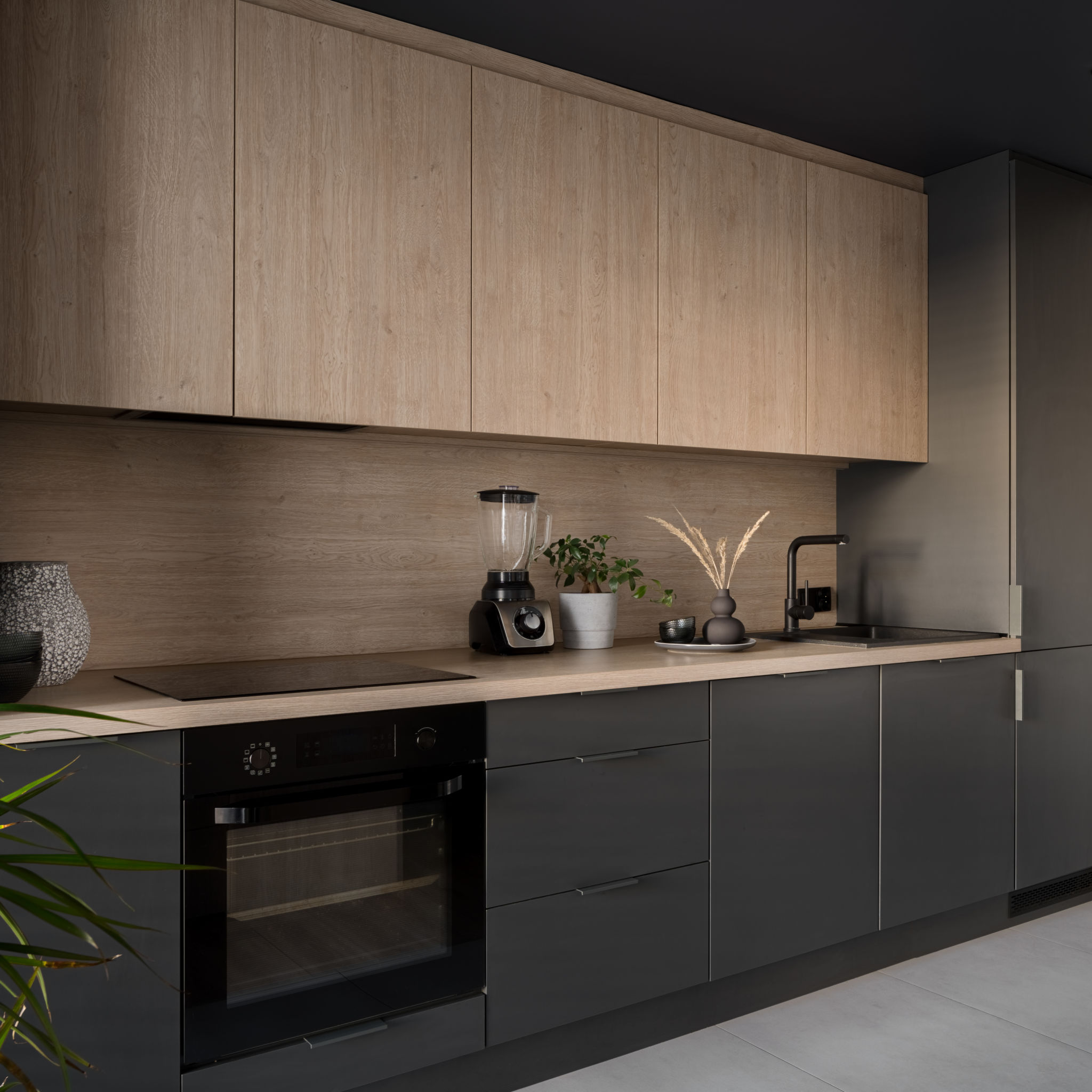Case Study: How Custom Cabinets Transformed a Small Kitchen
Introduction to the Project
Transforming a small kitchen into a functional and aesthetically pleasing space can be a daunting task. However, with the right design choices, even the most compact areas can become a chef's dream. This case study examines how custom cabinets played a pivotal role in revamping a small kitchen, enhancing both its utility and style.
The homeowners wanted a kitchen that maximized their limited space without compromising on design. They were particularly interested in creating a more open and inviting atmosphere. The solution? Custom cabinets that cater to their specific needs and preferences.

The Challenge: Limited Space
One of the primary challenges was the restricted square footage, which made storage and movement within the kitchen cumbersome. Standard-sized cabinets often overwhelmed the area, leaving little room for creativity or personalization. This limitation required a tailored approach to ensure every inch was utilized efficiently.
Moreover, the existing storage solutions were inadequate for the homeowners' needs. Pots, pans, and pantry items were often stacked haphazardly, making it difficult to maintain organization. The cluttered environment not only affected functionality but also detracted from the kitchen's overall appeal.
Designing Custom Solutions
The first step in the transformation was collaborating with a skilled cabinetmaker to design and build custom cabinets that fit the unique dimensions of the kitchen. By opting for custom options, the homeowners could choose finishes, colors, and layouts that complemented their vision.

To address the storage issue, the design included a combination of deep drawers and pull-out shelves. This allowed for easy access to cooking essentials while maintaining an organized look. A clever use of vertical space also meant incorporating taller cabinets that reached up to the ceiling, adding additional storage without sacrificing floor space.
Maximizing Functionality
Beyond aesthetics, functionality was at the heart of this kitchen transformation. Custom cabinets provided innovative storage solutions, such as built-in spice racks and under-sink organizers, tailored to the homeowners’ cooking habits. This thoughtful approach ensured that every item had its designated spot, reducing clutter and enhancing efficiency.
The addition of a custom-built pantry cabinet addressed previous storage limitations. With adjustable shelving and dedicated compartments for various food items, it became easier for the homeowners to maintain an organized stock of groceries without overcrowding the kitchen.

The Impact on Daily Life
With the custom cabinets in place, the homeowners experienced a significant improvement in their daily routines. Cooking became more enjoyable as everything was within easy reach, and cleaning up was quicker with designated spaces for all kitchenware. The enhanced organization also meant that the kitchen could remain tidy with minimal effort.
Conclusion: A Stunning Transformation
This case study demonstrates how custom cabinets can transform a small kitchen into a functional and beautiful space. By tailoring solutions to fit specific needs and preferences, homeowners can achieve a balance between style and practicality.
Whether you're dealing with limited space or simply looking to update your kitchen's look, custom cabinetry offers endless possibilities for improvement. With careful planning and creative design, even the smallest kitchens can be transformed into welcoming hubs of the home.